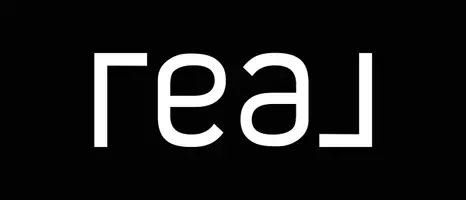14294 SHADYWOOD Drive Sterling Heights, MI 48312
2 Beds
2 Baths
1,617 SqFt
UPDATED:
Key Details
Property Type Condo
Sub Type Raised Ranch
Listing Status Pending
Purchase Type For Sale
Square Footage 1,617 sqft
Price per Sqft $154
Subdivision Sterling Creek Condo #929
MLS Listing ID 20250030673
Style Raised Ranch
Bedrooms 2
Full Baths 2
HOA Fees $360/mo
HOA Y/N yes
Originating Board Realcomp II Ltd
Year Built 2015
Annual Tax Amount $3,587
Property Sub-Type Raised Ranch
Property Description
Location
State MI
County Macomb
Area Sterling Heights
Direction Metro Parkway, north on Schoenherr, Turn Right onto Shadywood
Rooms
Kitchen Dishwasher, Disposal, Dryer, Free-Standing Gas Oven, Free-Standing Refrigerator, Microwave, Stainless Steel Appliance(s), Washer
Interior
Hot Water Natural Gas
Heating Forced Air
Cooling Ceiling Fan(s), Central Air
Fireplace yes
Appliance Dishwasher, Disposal, Dryer, Free-Standing Gas Oven, Free-Standing Refrigerator, Microwave, Stainless Steel Appliance(s), Washer
Heat Source Natural Gas
Laundry 1
Exterior
Exterior Feature Lighting, Pool – Community
Parking Features Direct Access, Electricity, Door Opener, Attached
Garage Description 1.5 Car
Fence Fence Not Allowed
Roof Type Asphalt
Road Frontage Paved, Private
Garage yes
Private Pool 1
Building
Foundation Slab
Sewer Public Sewer (Sewer-Sanitary)
Water Public (Municipal)
Architectural Style Raised Ranch
Warranty No
Level or Stories 1 Story
Structure Type Brick,Vinyl
Schools
School District Utica
Others
Pets Allowed Yes
Tax ID 1024399026
Ownership Short Sale - No,Private Owned
Acceptable Financing Cash, Conventional
Listing Terms Cash, Conventional
Financing Cash,Conventional
Virtual Tour https://www.propertypanorama.com/instaview/nocbor/20250030673


