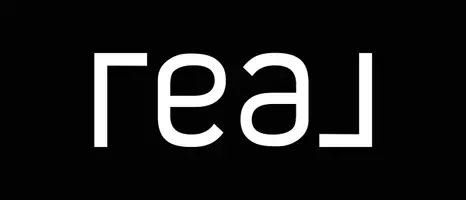18840 SUSANNA Drive Livonia, MI 48152
3 Beds
1 Bath
1,324 SqFt
UPDATED:
Key Details
Property Type Single Family Home
Sub Type Ranch
Listing Status Active
Purchase Type For Sale
Square Footage 1,324 sqft
Price per Sqft $264
Subdivision Melody Manor Sub
MLS Listing ID 20250030879
Style Ranch
Bedrooms 3
Full Baths 1
HOA Y/N no
Originating Board Realcomp II Ltd
Year Built 1954
Annual Tax Amount $3,575
Lot Size 0.430 Acres
Acres 0.43
Lot Dimensions 125.00 x 150.00
Property Sub-Type Ranch
Property Description
Don't miss this one—schedule your private showing today!
Location
State MI
County Wayne
Area Livonia
Direction 7 MILE TO BLUE SKIES 1ST RIGHT TO SUSANNA
Rooms
Kitchen Dishwasher, Free-Standing Refrigerator, Gas Cooktop
Interior
Interior Features Furnished - No
Hot Water Tankless
Heating Forced Air
Cooling Ceiling Fan(s), Central Air
Fireplace yes
Appliance Dishwasher, Free-Standing Refrigerator, Gas Cooktop
Heat Source Natural Gas
Laundry 1
Exterior
Exterior Feature Chimney Cap(s), Fenced
Parking Features Attached
Garage Description 2 Car
Fence Back Yard, Fenced, Fence Allowed
Roof Type Asphalt
Road Frontage Paved
Garage yes
Building
Foundation Slab
Sewer Public Sewer (Sewer-Sanitary)
Water Public (Municipal)
Architectural Style Ranch
Warranty No
Level or Stories 1 Story
Structure Type Aluminum,Brick
Schools
School District Livonia
Others
Pets Allowed Call, Cats OK, Dogs OK
Tax ID 46025010029001
Ownership Broker/Agent Owned,Short Sale - No
Acceptable Financing Cash, Conventional, VA
Rebuilt Year 2025
Listing Terms Cash, Conventional, VA
Financing Cash,Conventional,VA
Virtual Tour https://www.propertypanorama.com/instaview/nocbor/20250030879






