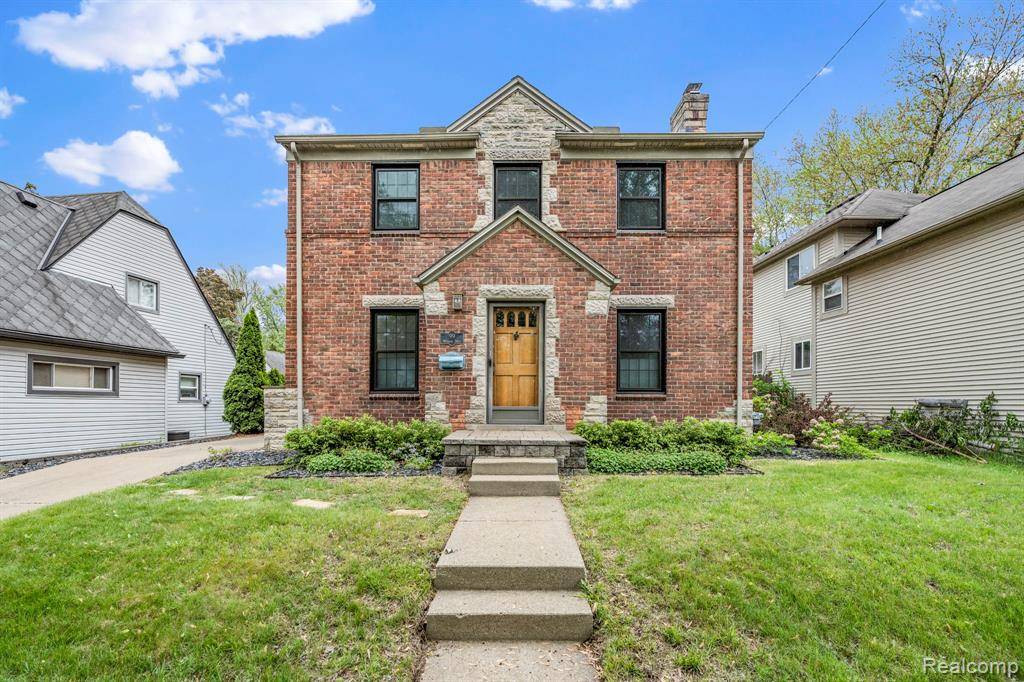99 WENONAH Drive Pontiac, MI 48341
3 Beds
1.5 Baths
1,451 SqFt
OPEN HOUSE
Sun May 25, 1:00pm - 3:00pm
UPDATED:
Key Details
Property Type Single Family Home
Sub Type Colonial
Listing Status Active
Purchase Type For Sale
Square Footage 1,451 sqft
Price per Sqft $182
Subdivision Ottawa Hills
MLS Listing ID 20250037848
Style Colonial
Bedrooms 3
Full Baths 1
Half Baths 1
HOA Y/N no
Year Built 1941
Annual Tax Amount $2,601
Lot Size 6,534 Sqft
Acres 0.15
Lot Dimensions 50.00 x 132.00
Property Sub-Type Colonial
Source Realcomp II Ltd
Property Description
Location
State MI
County Oakland
Area Pontiac
Direction S of Huron St/E of Telegraph Rd
Rooms
Basement Partially Finished
Kitchen Built-In Electric Oven, Dishwasher, Dryer, Electric Cooktop, Free-Standing Refrigerator, Washer
Interior
Hot Water Natural Gas
Heating Forced Air
Cooling Central Air
Fireplaces Type Natural
Fireplace yes
Appliance Built-In Electric Oven, Dishwasher, Dryer, Electric Cooktop, Free-Standing Refrigerator, Washer
Heat Source Natural Gas
Exterior
Exterior Feature Lighting, Fenced
Parking Features Detached
Garage Description 2.5 Car
Fence Back Yard, Fenced
Roof Type Asphalt
Porch Patio
Road Frontage Paved
Garage yes
Building
Foundation Basement
Sewer Public Sewer (Sewer-Sanitary)
Water Public (Municipal)
Architectural Style Colonial
Warranty No
Level or Stories 2 Story
Structure Type Brick
Schools
School District Pontiac
Others
Tax ID 1431107006
Ownership Short Sale - No,Private Owned
Assessment Amount $66
Acceptable Financing Cash, Conventional, FHA, VA
Listing Terms Cash, Conventional, FHA, VA
Financing Cash,Conventional,FHA,VA






