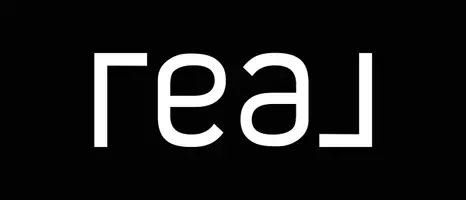4019 Tullymore Portage, MI 49024
5 Beds
4.5 Baths
4,235 SqFt
UPDATED:
Key Details
Property Type Single Family Home
Sub Type Common Entry Building,Traditional
Listing Status Active
Purchase Type For Rent
Square Footage 4,235 sqft
MLS Listing ID 66025025371
Style Common Entry Building,Traditional
Bedrooms 5
Full Baths 4
Half Baths 1
HOA Fees $60/mo
HOA Y/N yes
Lot Size 0.760 Acres
Acres 0.76
Property Sub-Type Common Entry Building,Traditional
Source Greater Kalamazoo Association of REALTORS®
Property Description
Location
State MI
County Kalamazoo
Area Portage Twp
Direction Head west on Hollow Wood Dr toward High Pointe Cir Turn right onto Mcgillicuddy Ln Turn left onto Tullymore Pointe Turn left at the 1st cross street to stay on Tullymore Pointe Destination will be on the left
Rooms
Basement Daylight
Kitchen Dishwasher, Disposal, Microwave, Refrigerator, Washer
Interior
Interior Features Laundry Facility
Heating Forced Air, Wall Furnace
Fireplace no
Appliance Dishwasher, Disposal, Microwave, Refrigerator, Washer
Heat Source Natural Gas
Laundry 1
Exterior
Parking Features Attached
Porch Patio, Porch
Garage yes
Building
Foundation Basement
Architectural Style Common Entry Building, Traditional
Level or Stories 2 Story
Schools
School District Portage
Others
Pets Allowed No






