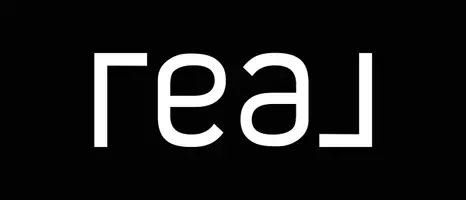$805,000
$849,900
5.3%For more information regarding the value of a property, please contact us for a free consultation.
484 Barton Shore Drive Barton Hills Vlg, MI 48105
3 Beds
2.5 Baths
2,045 SqFt
Key Details
Sold Price $805,000
Property Type Single Family Home
Sub Type Ranch
Listing Status Sold
Purchase Type For Sale
Square Footage 2,045 sqft
Price per Sqft $393
MLS Listing ID 543268075
Sold Date 06/02/20
Style Ranch
Bedrooms 3
Full Baths 2
Half Baths 1
HOA Y/N no
Originating Board Ann Arbor Area Board of REALTORS®
Year Built 1960
Annual Tax Amount $15,848
Lot Size 1.350 Acres
Acres 1.35
Property Sub-Type Ranch
Property Description
Watch glorious sunsets over Barton Pond from your wrap around terrace in this 3/4 bedroom / 2.1 bath ranch on Barton Shore Drive. This inviting open floor plan includes a spacious living room, hardwood floors, built-ins, and a graceful fireplace. The kitchen is sun filled, and updated with stainless steel appliances, brick flooring and solid surface counter tops. Enjoy the cozy knotty pine family room complete with an additional fireplace, floor to ceiling windows and French doors to terrace. The spacious lower level opens up a whole new world, including a gathering area with a third fireplace, wet bar, two bedrooms and a full bath. Enormous 2.5 car attached garage, zoned heating and cooling, handy work shop and more. This property is one of a kind and just few short minutes to the U of M M Hospital, Central campus, M14, Downtown Ann Arbor, shopping, and schools., Primary Bath, Rec Room: Finished
Location
State MI
County Washtenaw
Area Barton Hills Vlg
Direction Whitmore Lake road to Barton Shore Drive (Lower Drive)
Rooms
Basement Walkout Access
Kitchen Dishwasher, Disposal, Dryer, Microwave, Oven, Range/Stove, Refrigerator, Washer
Interior
Interior Features Cable Available, Laundry Facility, Security Alarm, Water Softener (owned)
Heating Forced Air
Cooling Attic Fan, Ceiling Fan(s), Central Air
Fireplaces Type Natural
Fireplace yes
Appliance Dishwasher, Disposal, Dryer, Microwave, Oven, Range/Stove, Refrigerator, Washer
Heat Source Natural Gas
Laundry 1
Exterior
Exterior Feature Private Entry
Parking Features Door Opener, Attached
Waterfront Description Pond
Porch Balcony, Deck, Patio, Porch
Road Frontage Private
Garage yes
Building
Lot Description Sprinkler(s)
Foundation Basement
Sewer Septic Tank (Existing)
Water Public (Municipal)
Architectural Style Ranch
Level or Stories 2 Story
Structure Type Brick,Wood
Schools
School District Ann Arbor
Others
Tax ID IB0908380009
Ownership Private Owned
SqFt Source Appraiser
Acceptable Financing Cash, Conventional
Listing Terms Cash, Conventional
Financing Cash,Conventional
Read Less
Want to know what your home might be worth? Contact us for a FREE valuation!

Our team is ready to help you sell your home for the highest possible price ASAP

©2025 Realcomp II Ltd. Shareholders
Bought with Keller Williams Ann Arbor

