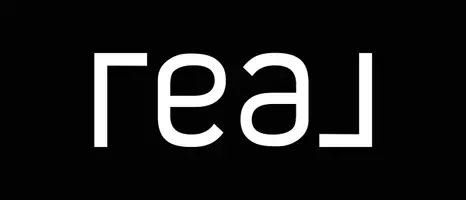$1,900,000
$1,950,000
2.6%For more information regarding the value of a property, please contact us for a free consultation.
5280 S EAST TORCH LAKE Drive Bellaire Vlg, MI 49615
4 Beds
3.5 Baths
2,716 SqFt
Key Details
Sold Price $1,900,000
Property Type Single Family Home
Sub Type Cape Cod,Contemporary
Listing Status Sold
Purchase Type For Sale
Square Footage 2,716 sqft
Price per Sqft $699
Subdivision Forest Home Lodges Plat No 1
MLS Listing ID 20221001679
Sold Date 08/12/22
Style Cape Cod,Contemporary
Bedrooms 4
Full Baths 3
Half Baths 1
HOA Y/N no
Originating Board Realcomp II Ltd
Year Built 2003
Annual Tax Amount $11,716
Lot Size 1.050 Acres
Acres 1.05
Lot Dimensions 415X103X431X107
Property Sub-Type Cape Cod,Contemporary
Property Description
Torch lake at its finest! East side location,4 mi from Bellaire & 6 mi from Alden. With 107 ft of private lake frontage, this 4 bed, 3.5 bath home, with a 3 car attached garage, sits on over 1 acre. This home has been built from top to bottom with lake living/entertaining in mind. The front door leads to the foyer with maple HWF and opens to the great room and view of the Caribbean blue water. Kitchen with granite counter tops, island, induction cooktop, and stone rangehood. Dining area has door walls leading to the deck with covered space. First floor master suite with lake views and gas fireplace. 1st floor laundry. Private 2nd floor bedroom. The walk-out lower level has a 2nd kitchen and family room, with stone fireplace, leads to the patio with a hot tub and one of the two fire pits. 2 bedrooms, with lake views, both have WICs and full baths. The lower level also includes a rec room, workshop, and the hard to forget wine cellar. Convenient outside entry storage area.. Agent is related to seller.
Location
State MI
County Antrim
Area Bellaire Vlg
Direction North on S East Torch Lake Drive, past Lynn Rd to home.
Body of Water Torch Lake
Rooms
Basement Finished, Walkout Access
Kitchen Induction Cooktop, Vented Exhaust Fan, Built-In Electric Oven, Dishwasher, Dryer, Free-Standing Refrigerator, Microwave, Range Hood, Washer
Interior
Interior Features Other, Spa/Hot-tub
Heating Forced Air
Cooling Central Air, Window Unit(s)
Fireplaces Type Gas, Natural
Fireplace yes
Appliance Induction Cooktop, Vented Exhaust Fan, Built-In Electric Oven, Dishwasher, Dryer, Free-Standing Refrigerator, Microwave, Range Hood, Washer
Heat Source Natural Gas
Exterior
Exterior Feature Spa/Hot-tub, Whole House Generator, Lighting
Parking Features Side Entrance, Electricity, Attached
Garage Description 3 Car
Waterfront Description Lake Front,Water Front
Water Access Desc All Sports Lake
Roof Type Asphalt
Accessibility Standby Generator
Porch Porch - Covered, Deck, Patio, Porch
Road Frontage Paved
Garage yes
Building
Lot Description Wooded, Water View
Foundation Basement
Sewer Septic Tank (Existing)
Water Well (Existing)
Architectural Style Cape Cod, Contemporary
Warranty No
Level or Stories 1 1/2 Story
Structure Type Cedar,Stone
Others
Tax ID 050747000810
Ownership Short Sale - No,Private Owned
Acceptable Financing Cash, Conventional
Listing Terms Cash, Conventional
Financing Cash,Conventional
Read Less
Want to know what your home might be worth? Contact us for a FREE valuation!

Our team is ready to help you sell your home for the highest possible price ASAP

©2025 Realcomp II Ltd. Shareholders
Bought with Unidentified Office

