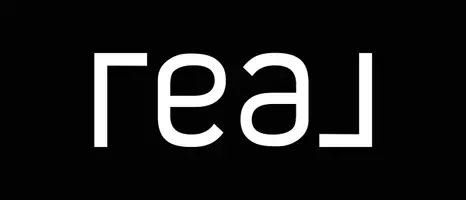$227,000
$230,000
1.3%For more information regarding the value of a property, please contact us for a free consultation.
3976 Forester Boulevard Auburn Hills, MI 48326
2 Beds
2 Baths
1,128 SqFt
Key Details
Sold Price $227,000
Property Type Condo
Sub Type End Unit,Townhouse
Listing Status Sold
Purchase Type For Sale
Square Footage 1,128 sqft
Price per Sqft $201
Subdivision Forester Square At Auburn Village Condo
MLS Listing ID 20250020216
Sold Date 04/30/25
Style End Unit,Townhouse
Bedrooms 2
Full Baths 2
HOA Fees $268/mo
HOA Y/N yes
Originating Board Realcomp II Ltd
Year Built 2002
Annual Tax Amount $2,225
Property Sub-Type End Unit,Townhouse
Property Description
Come and make this end unit townhouse Condo in Auburn Hills your home, it offers the perfect blend of convenience and comfort, located near shopping, dining, and major freeways. Nestled in a vibrant community, residents enjoy top-tier amenities, including a sparking pool, a well equipped fitness center and a stylish clubhouse for social gatherings. Designed for modern living this home boasts soaring high ceilings, nice size bedrooms with walk in closets and abundant natural light streaming through numerous windows creating a bright and airy atmosphere. The open concept layout enhances the sense of space, while the outdoor covered patio provides the perfect spot to relax and unwind. Subject to court order approval. Can take 30-45 days for court approval. Won't last long, don't miss out!
Location
State MI
County Oakland
Area Auburn Hills
Direction West of Adams Rd to Forester Blvd
Rooms
Basement Unfinished
Kitchen Dishwasher, Disposal, Dryer, Free-Standing Electric Oven, Free-Standing Refrigerator, Microwave
Interior
Interior Features Cable Available
Hot Water Natural Gas
Heating Forced Air
Cooling Central Air
Fireplace no
Appliance Dishwasher, Disposal, Dryer, Free-Standing Electric Oven, Free-Standing Refrigerator, Microwave
Heat Source Natural Gas
Laundry 1
Exterior
Exterior Feature Grounds Maintenance, Lighting, Private Entry, Pool – Community
Parking Features Attached
Garage Description 1 Car
Roof Type Asphalt
Porch Patio, Patio - Covered
Road Frontage Paved
Garage yes
Private Pool 1
Building
Foundation Basement
Sewer Public Sewer (Sewer-Sanitary), Sewer at Street
Water Public (Municipal), Water at Street
Architectural Style End Unit, Townhouse
Warranty No
Level or Stories 2 Story
Structure Type Brick,Vinyl
Schools
School District Avondale
Others
Pets Allowed Cats OK, Dogs OK
Tax ID 1425429094
Ownership Short Sale - No,Private Owned
Acceptable Financing Cash, Conventional
Listing Terms Cash, Conventional
Financing Cash,Conventional
Read Less
Want to know what your home might be worth? Contact us for a FREE valuation!

Our team is ready to help you sell your home for the highest possible price ASAP

©2025 Realcomp II Ltd. Shareholders
Bought with Brookstone, Realtors LLC

