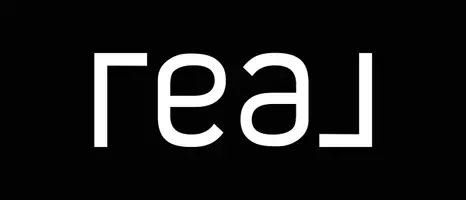$239,000
$244,900
2.4%For more information regarding the value of a property, please contact us for a free consultation.
9 N VISTA Auburn Hills, MI 48326
3 Beds
2.5 Baths
1,690 SqFt
Key Details
Sold Price $239,000
Property Type Condo
Sub Type Traditional
Listing Status Sold
Purchase Type For Sale
Square Footage 1,690 sqft
Price per Sqft $141
Subdivision Auburn Park Occpn 1483
MLS Listing ID 20250016059
Sold Date 04/30/25
Style Traditional
Bedrooms 3
Full Baths 2
Half Baths 1
HOA Fees $295/mo
HOA Y/N yes
Originating Board Realcomp II Ltd
Year Built 2004
Annual Tax Amount $2,024
Property Sub-Type Traditional
Property Description
Welcome to your new home, nestled in the desirable Auburn Park Condominium community of Auburn Hills! This beautifully maintained 3-bedroom, 2.5-bathroom condo offers the perfect blend of modern comfort and serene suburban living. Spanning approximately 1,600 square feet, this residence boasts an open-concept layout with soaring ceilings, abundant natural light, and a private deck overlooking a peaceful wooded view—ideal for relaxing or entertaining.
Step inside to discover a spacious great room featuring a cozy gas fireplace, perfect for chilly Michigan evenings. The kitchen shines with stainless steel appliances and a breakfast bar that flows seamlessly into the dining area. The primary suite is a true retreat with a generous walk-in closet and an en-suite bath.
Recently updated AC unit. Newer hot water heater. Gorgeous new tub surround. New LG kitchen appliances. Extra insulation was installed in adjoining walls during the building process for added sound dampening. Call us today for a tour!
Location
State MI
County Oakland
Area Auburn Hills
Direction Right off Baldwin Rd onto Vista Dr continue onto Vista North
Interior
Heating Forced Air
Fireplace yes
Heat Source Natural Gas
Exterior
Parking Features Attached
Garage Description 2 Car
Road Frontage Paved
Garage yes
Building
Foundation Slab
Sewer Public Sewer (Sewer-Sanitary)
Water Public (Municipal)
Architectural Style Traditional
Warranty No
Level or Stories 2 Story
Structure Type Brick,Vinyl
Schools
School District Pontiac
Others
Pets Allowed Yes
Tax ID 1408178004
Ownership Short Sale - No,Private Owned
Acceptable Financing Cash, Conventional, FHA
Listing Terms Cash, Conventional, FHA
Financing Cash,Conventional,FHA
Read Less
Want to know what your home might be worth? Contact us for a FREE valuation!

Our team is ready to help you sell your home for the highest possible price ASAP

©2025 Realcomp II Ltd. Shareholders
Bought with Quest Realty LLC

