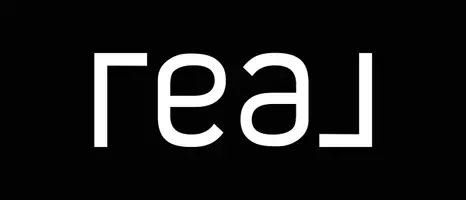$402,000
$415,000
3.1%For more information regarding the value of a property, please contact us for a free consultation.
2656 Wyndham Drive SE Cascade Twp, MI 49546
2 Beds
2.5 Baths
1,526 SqFt
Key Details
Sold Price $402,000
Property Type Condo
Sub Type End Unit,Ranch
Listing Status Sold
Purchase Type For Sale
Square Footage 1,526 sqft
Price per Sqft $263
MLS Listing ID 65025005365
Sold Date 04/30/25
Style End Unit,Ranch
Bedrooms 2
Full Baths 2
Half Baths 1
HOA Fees $585/mo
HOA Y/N yes
Originating Board Greater Regional Alliance of REALTORS®
Year Built 1986
Annual Tax Amount $3,406
Property Sub-Type End Unit,Ranch
Property Description
Grenelefe condo in the heart of Cascade! Same owner for 36 years and meticulously maintained. The main floor offers over 1500 sq ft of living space with laundry, half bath, kitchen, primary bedroom suite, office, living room with gas fireplace, dining area with slider to the deck, plenty of windows for natural light. The finished basement has a kitchenette, family room with fireplace, bedroom, full bath, and plenty of storage. Quality built condo with cathedral ceilings, pocket doors, cedar closet in the lower level, wired for a generator, and a driveway large enough to fit 4 cars. Convenient location with nearby shops, restaurants, entertainment, library, parks, and accessible to 17 miles of paved scenic trails.
Location
State MI
County Kent
Area Cascade Twp
Direction Cascade Rd to Grenelefe Dr. to Wyndham Dr.
Rooms
Basement Daylight
Kitchen Dishwasher, Dryer, Microwave, Range/Stove, Refrigerator, Washer
Interior
Interior Features Laundry Facility, Other
Heating Forced Air
Cooling Central Air
Fireplaces Type Gas
Fireplace yes
Appliance Dishwasher, Dryer, Microwave, Range/Stove, Refrigerator, Washer
Heat Source Natural Gas
Laundry 1
Exterior
Exterior Feature Private Entry
Parking Features Door Opener, Attached
Porch Deck
Garage yes
Building
Lot Description Sprinkler(s)
Sewer Public Sewer (Sewer-Sanitary)
Water Public (Municipal)
Architectural Style End Unit, Ranch
Level or Stories 1 Story
Structure Type Brick,Wood
Schools
School District Forest Hills
Others
Pets Allowed Yes
Tax ID 411909352027
Acceptable Financing Cash, Conventional
Listing Terms Cash, Conventional
Financing Cash,Conventional
Read Less
Want to know what your home might be worth? Contact us for a FREE valuation!

Our team is ready to help you sell your home for the highest possible price ASAP

©2025 Realcomp II Ltd. Shareholders
Bought with Berkshire Hathaway HomeServices

