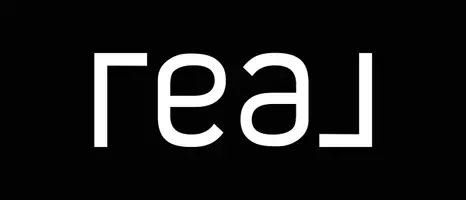$465,000
$439,900
5.7%For more information regarding the value of a property, please contact us for a free consultation.
4265 Cloverlane Drive Pittsfield Twp, MI 48197
3 Beds
2.5 Baths
1,360 SqFt
Key Details
Sold Price $465,000
Property Type Single Family Home
Sub Type Ranch
Listing Status Sold
Purchase Type For Sale
Square Footage 1,360 sqft
Price per Sqft $341
MLS Listing ID 81025011802
Sold Date 04/30/25
Style Ranch
Bedrooms 3
Full Baths 2
Half Baths 1
HOA Fees $28/ann
HOA Y/N yes
Originating Board Greater Metropolitan Association of REALTORS®
Year Built 2011
Annual Tax Amount $6,306
Lot Size 0.320 Acres
Acres 0.32
Lot Dimensions 70x231x92x171
Property Sub-Type Ranch
Property Description
Beautiful move-in condition 3 bedroom, 2.5 bath home with finished lower level, 1st floor laundry, over 1/3 of an acre lot, with Ann Arbor schools and township taxes! Upon entering, one will appreciate the beautiful hardwood floors that adorn the foyer and extend seamlessly into the kitchen, dining area, great room, and hallway. The vaulted great room features a gas fireplace, complete with an attractive mantel and surround, recessed lighting, and a delightful view of the backyard. The spacious kitchen is equipped with wood cabinets, granite counters, stainless steel appliances, pantry, and it opens to the great room and dining areas. The primary bedroom suite includes a walk-in closet and a bathroom with a granite counter. The guest bedrooms are well-proportioned, and the guest bathfeatures a granite counter. The laundry is conveniently located in the mudroom. The finished lower level offers considerable space for recreational activities, along with a half bath and a large storage area. The expansive backyard provides ample room to play, enhanced by a brick paver patio with a circular fire pit.
Location
State MI
County Washtenaw
Area Pittsfield Twp
Direction Carpenter Rd to Cloverlane Dr
Rooms
Kitchen Dishwasher, Disposal, Dryer, Microwave, Oven, Range/Stove, Refrigerator, Washer
Interior
Interior Features Cable Available, Laundry Facility, Other
Hot Water Natural Gas
Heating Forced Air
Cooling Central Air
Fireplaces Type Gas
Fireplace yes
Appliance Dishwasher, Disposal, Dryer, Microwave, Oven, Range/Stove, Refrigerator, Washer
Heat Source Natural Gas
Laundry 1
Exterior
Parking Features Door Opener, Attached
Porch Patio
Road Frontage Pub. Sidewalk
Garage yes
Building
Foundation Basement
Sewer Public Sewer (Sewer-Sanitary)
Water Public (Municipal)
Architectural Style Ranch
Level or Stories 1 Story
Structure Type Brick,Vinyl
Schools
School District Ann Arbor
Others
Tax ID L1213305037
Ownership Private Owned
Acceptable Financing Cash, Conventional
Listing Terms Cash, Conventional
Financing Cash,Conventional
Read Less
Want to know what your home might be worth? Contact us for a FREE valuation!

Our team is ready to help you sell your home for the highest possible price ASAP

©2025 Realcomp II Ltd. Shareholders
Bought with The Charles Reinhart Company

